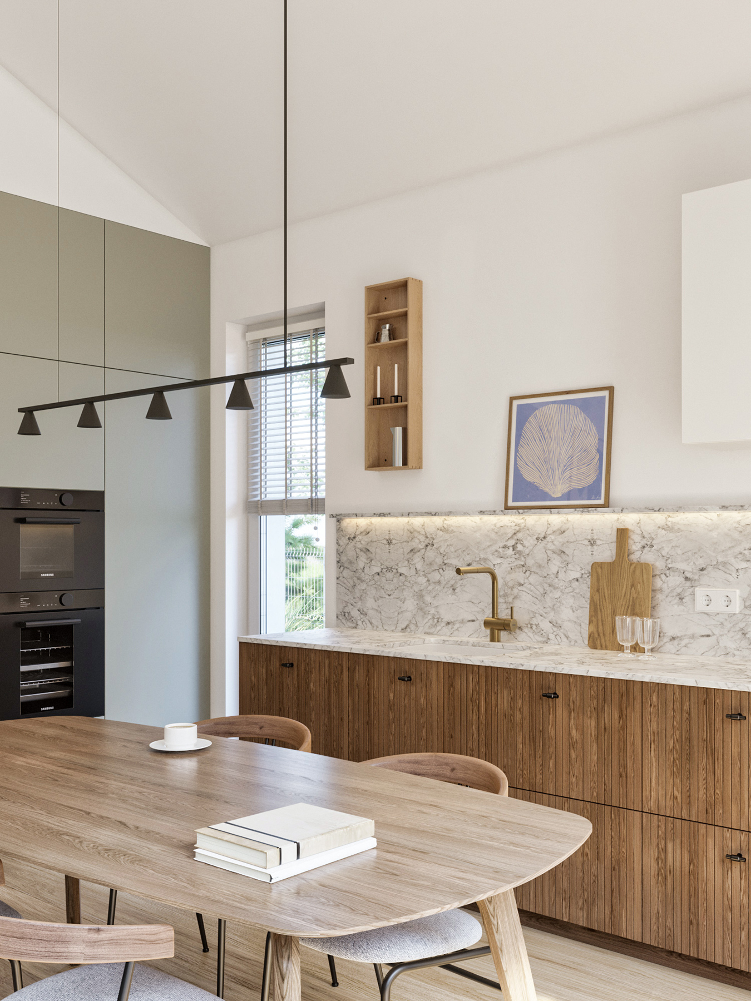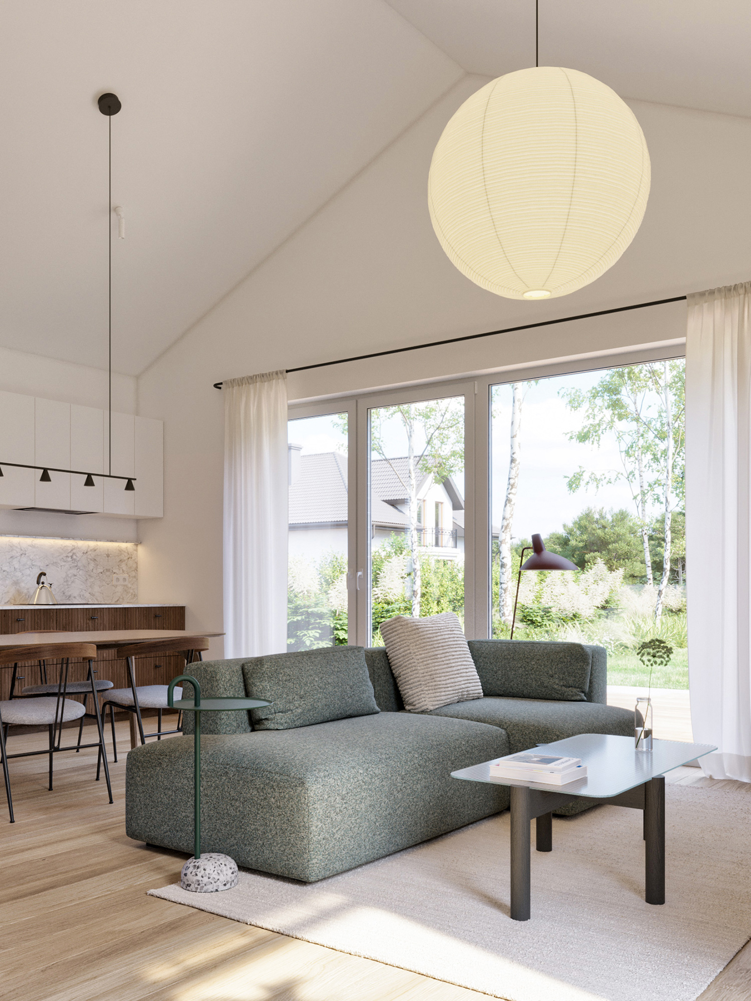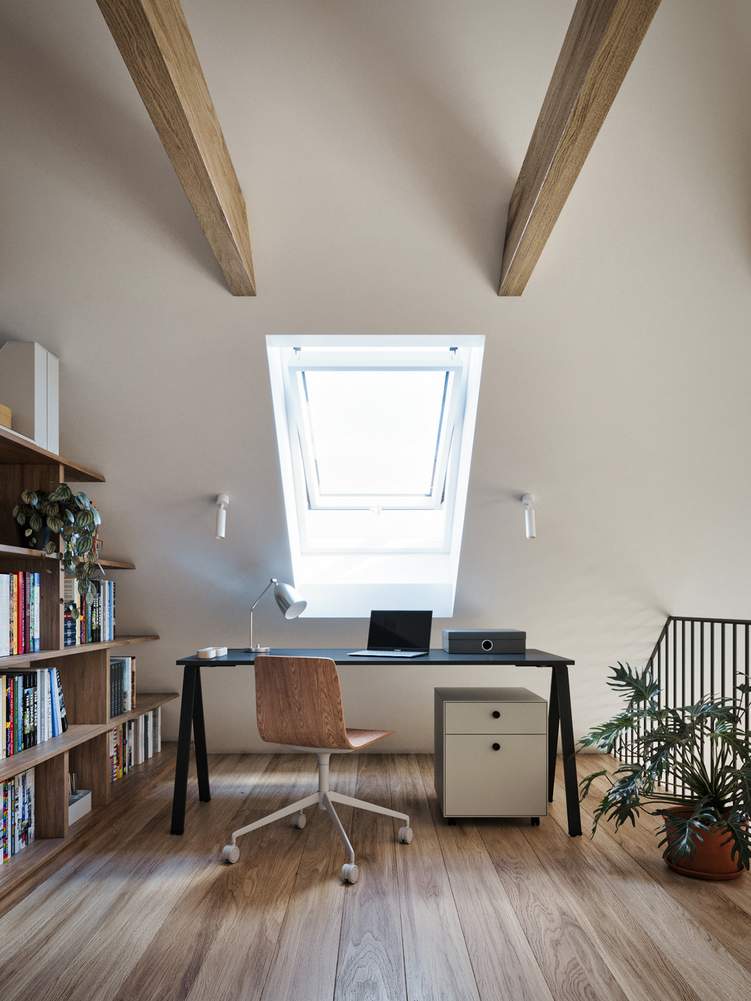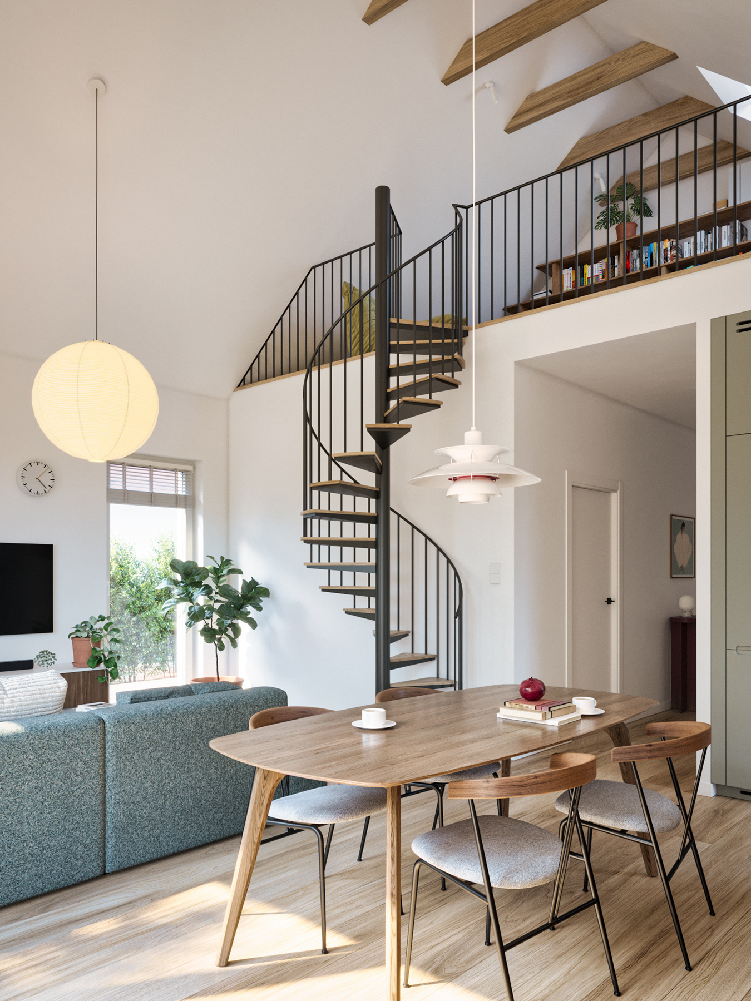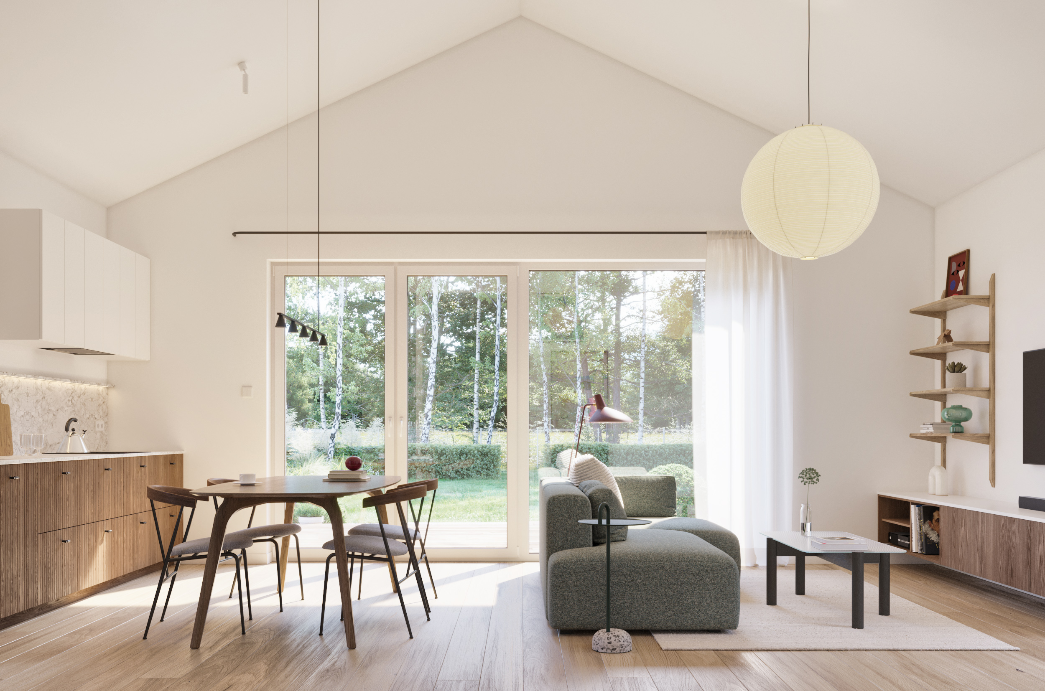AFFORDABLE BUNGALOWS IN ZABŁUDÓW
Simple Living Interiors
LOCATION
Zabłudów, Poland
CLIENT
Byggen
SCOPE OF WORK
Interior design
3D visualizations
Simple Living Interiors
AFFORDABLE BUNGALOWS IN ZABŁUDÓW
SCOPE OF WORK
Interior design
3D visualizations
LOCATION
Zabłudów, Poland
CLIENT
Byggen
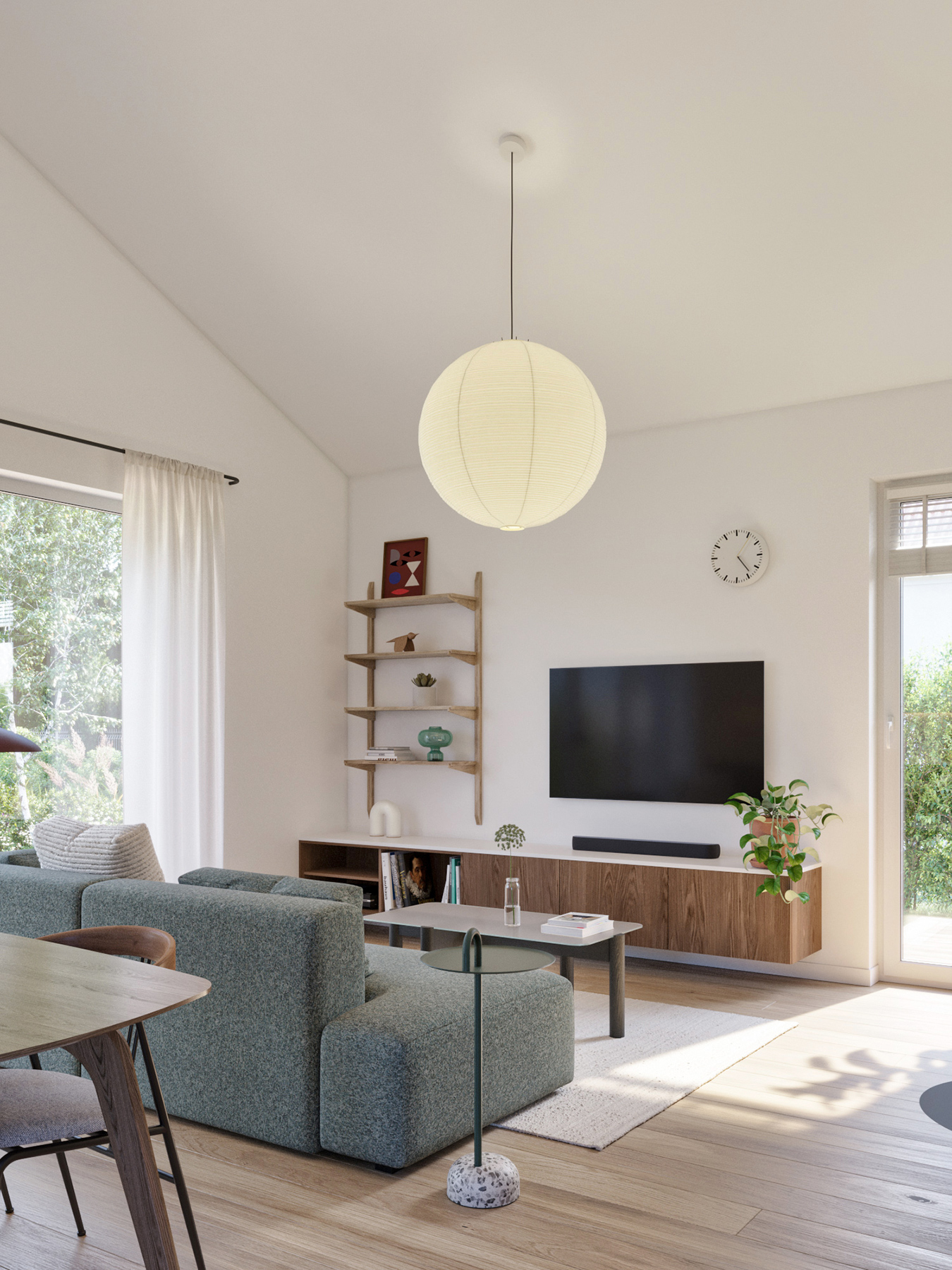
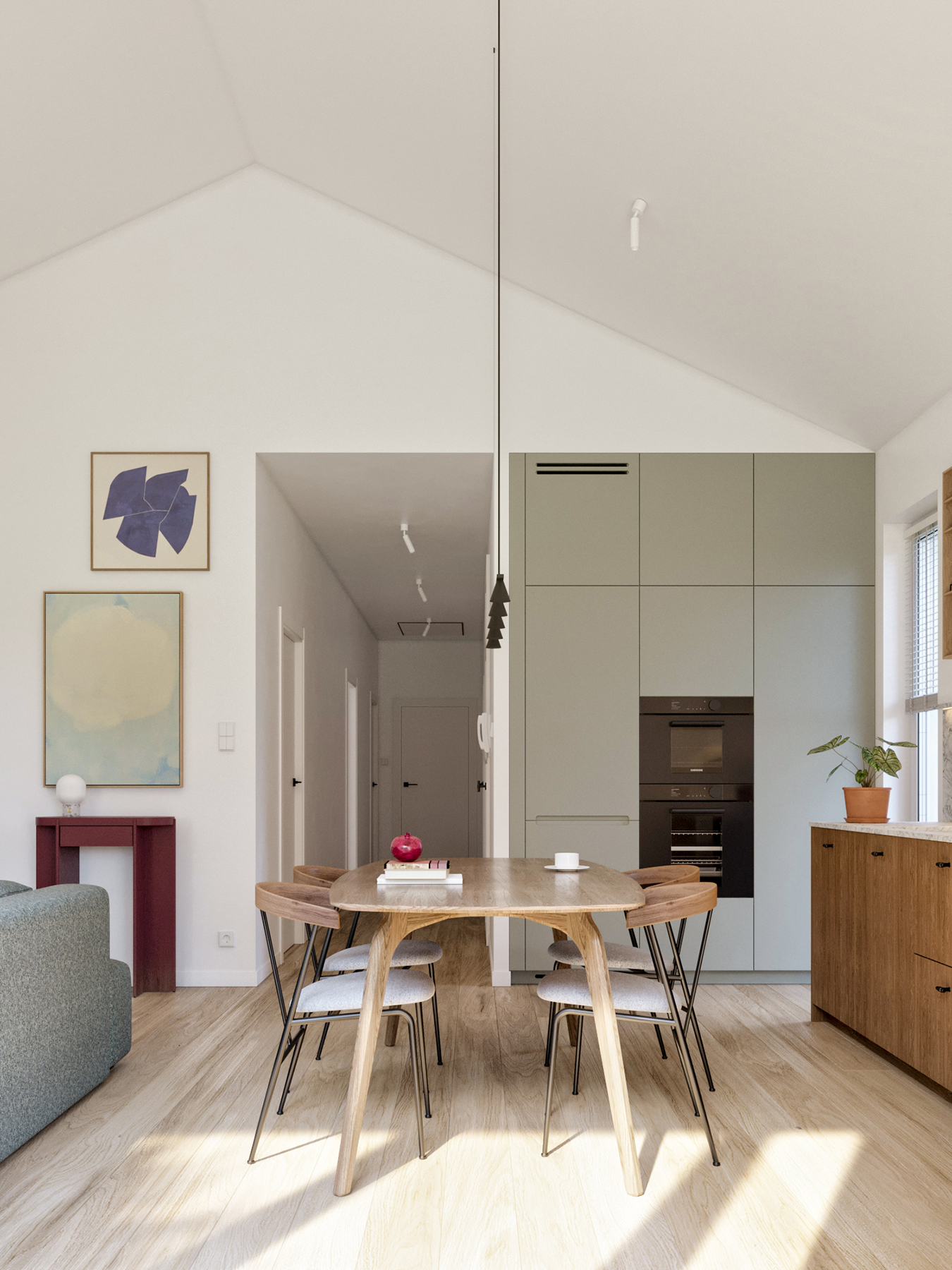
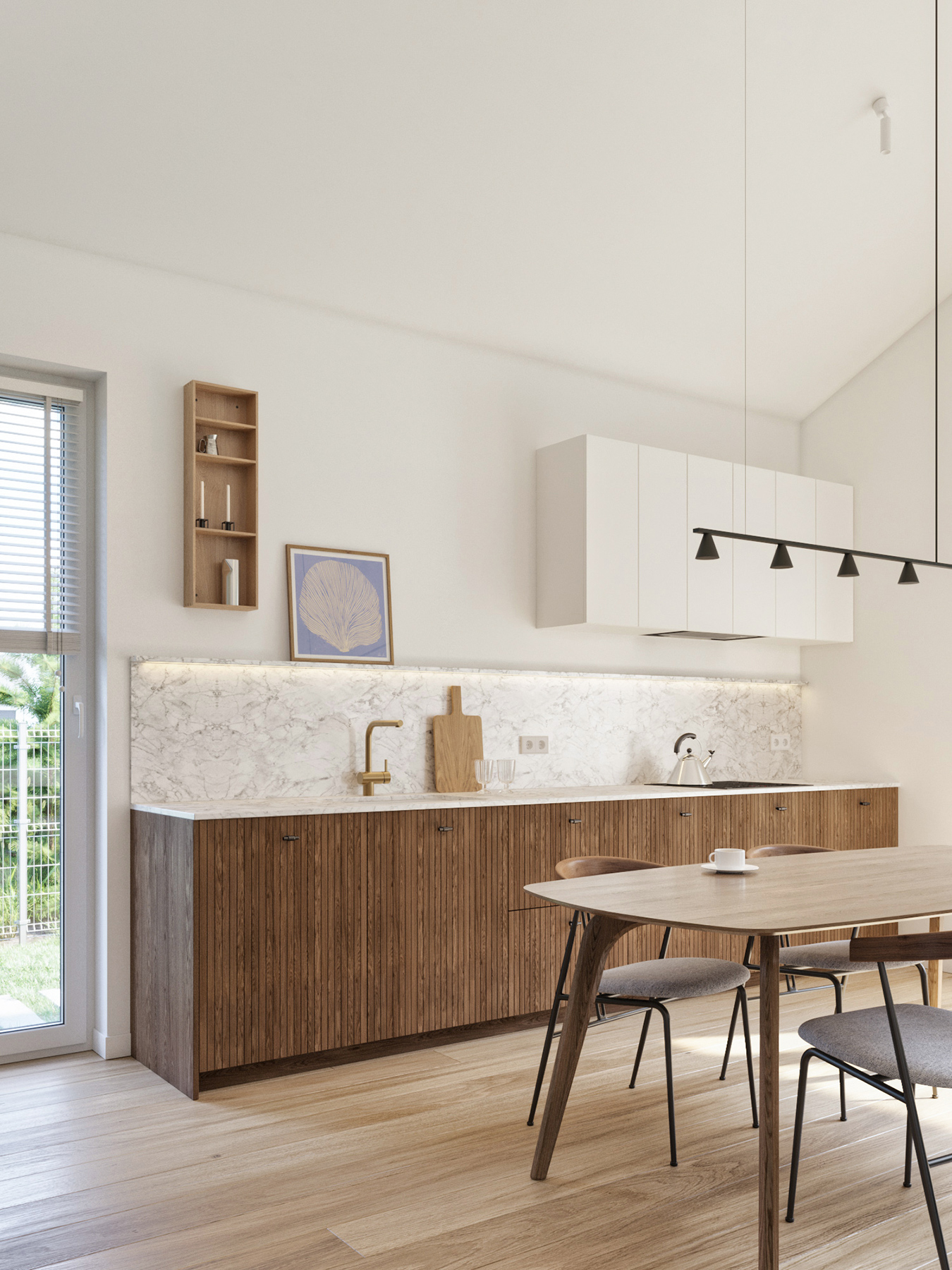
ABOUT THE PROJECT
Interior design showing potential buyers the possibilities of arranging the living area of the house. Buyer profile – a young family with children who are moving to the suburbs due to real estate prices in the city.
It is worth mentioning that the the house can be adapted to the client’s needs – we can allocate a work space in the living area, or even transform the structure and create a mezzanine.
In this space, I focused on achieving a light, airy and colorful look.
ABOUT THE PROJECT
Interior design showing potential buyers the possibilities of arranging the living area of the house. Buyer profile – a young family with children who are moving to the suburbs due to real estate prices in the city.
It is worth mentioning that the the house can be adapted to the client’s needs – we can allocate a work space in the living area, or even transform the structure and create a mezzanine.
In this space, I focused on achieving a light, airy and colorful look.
