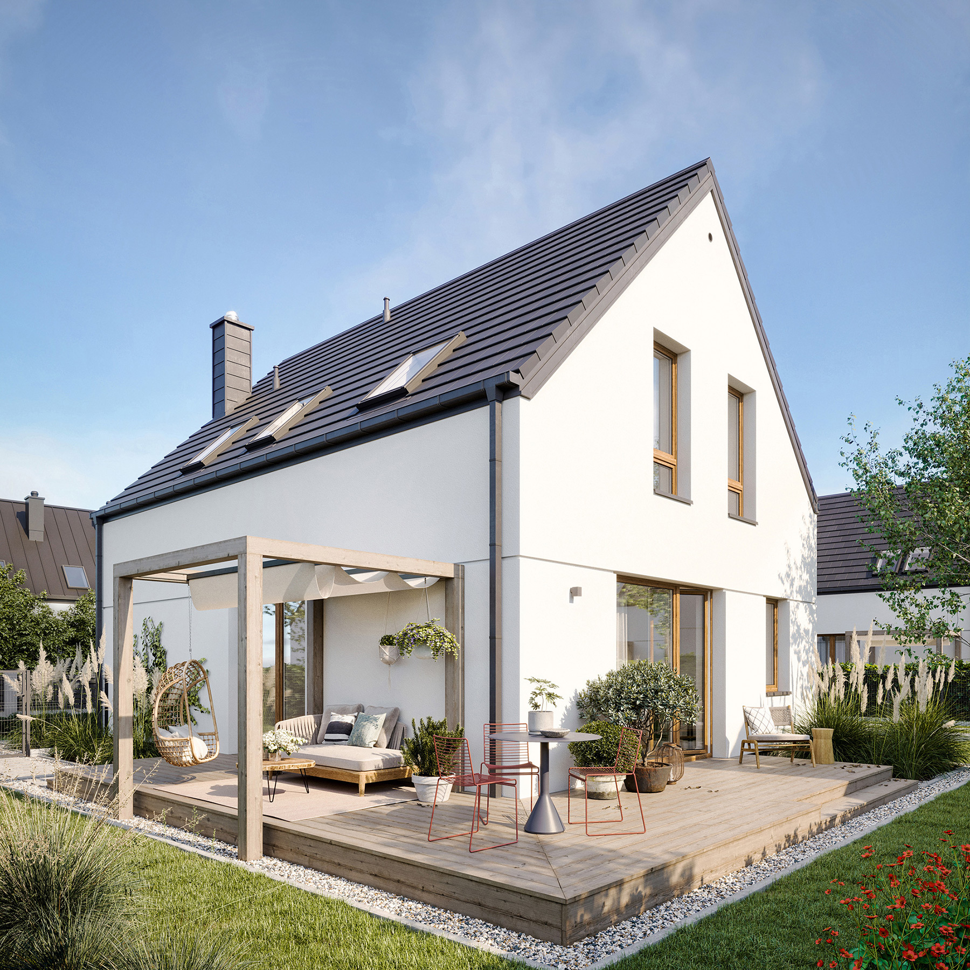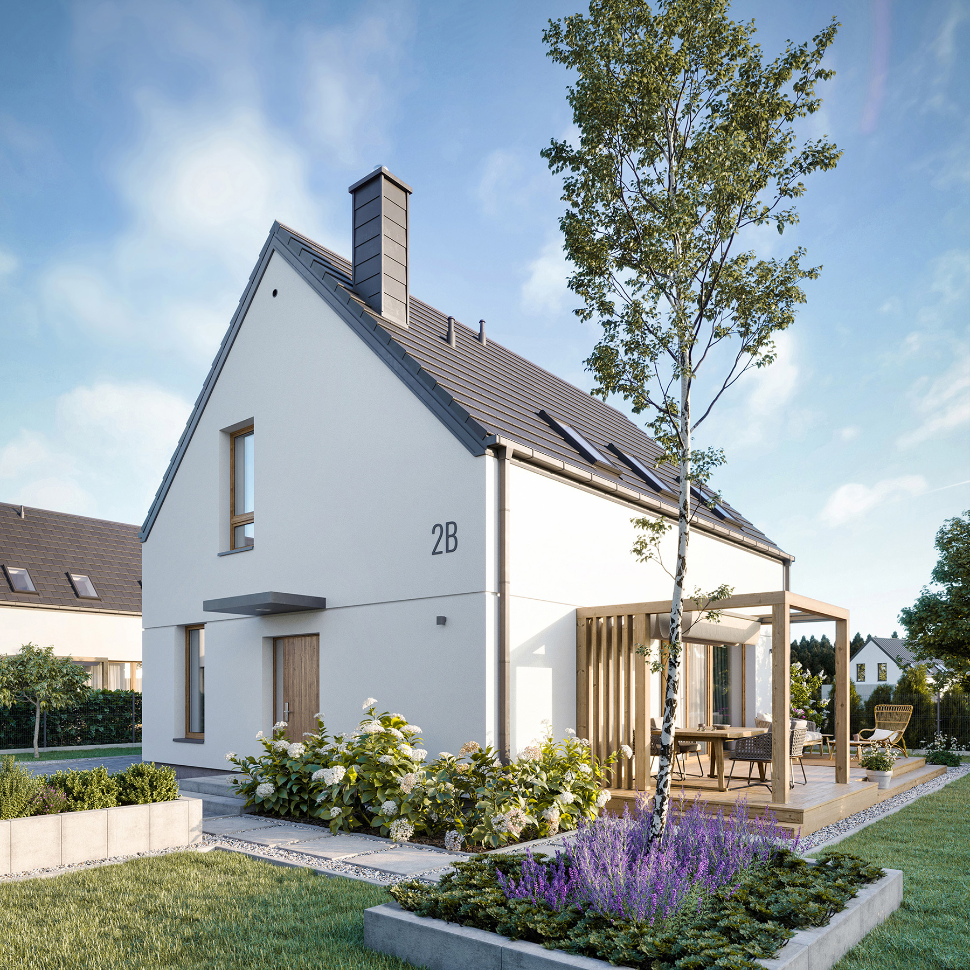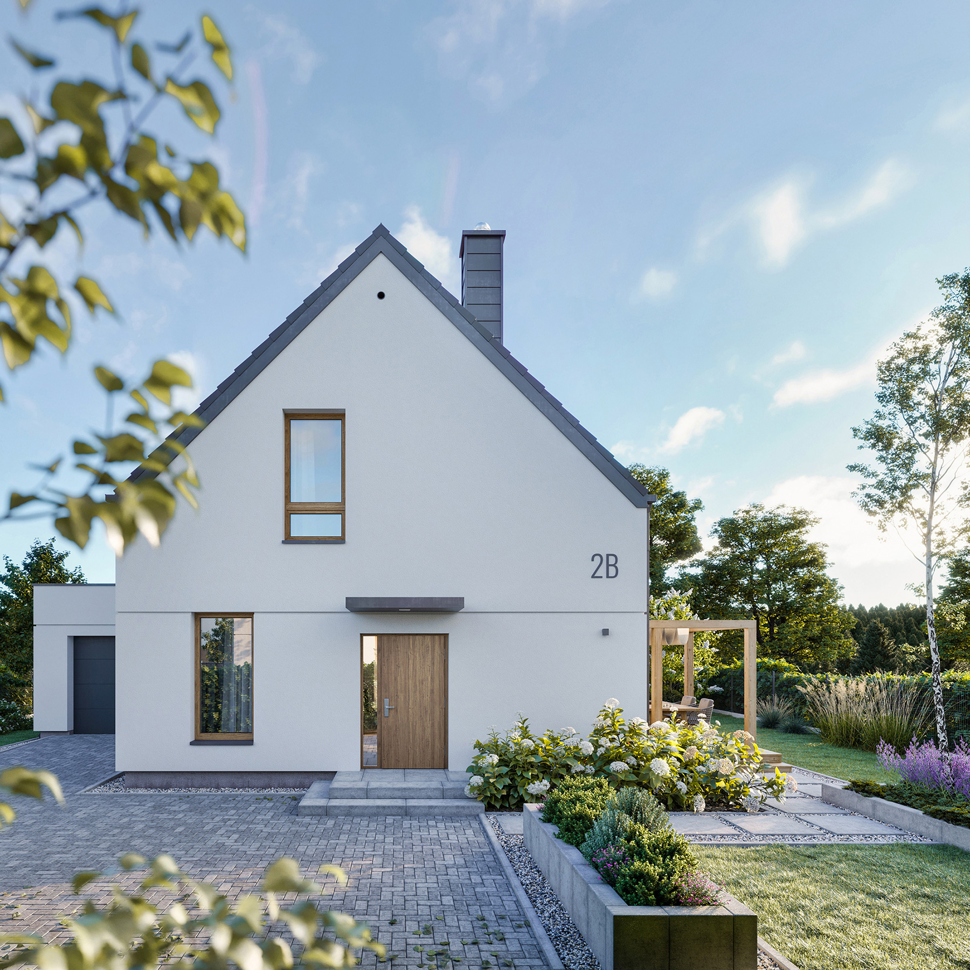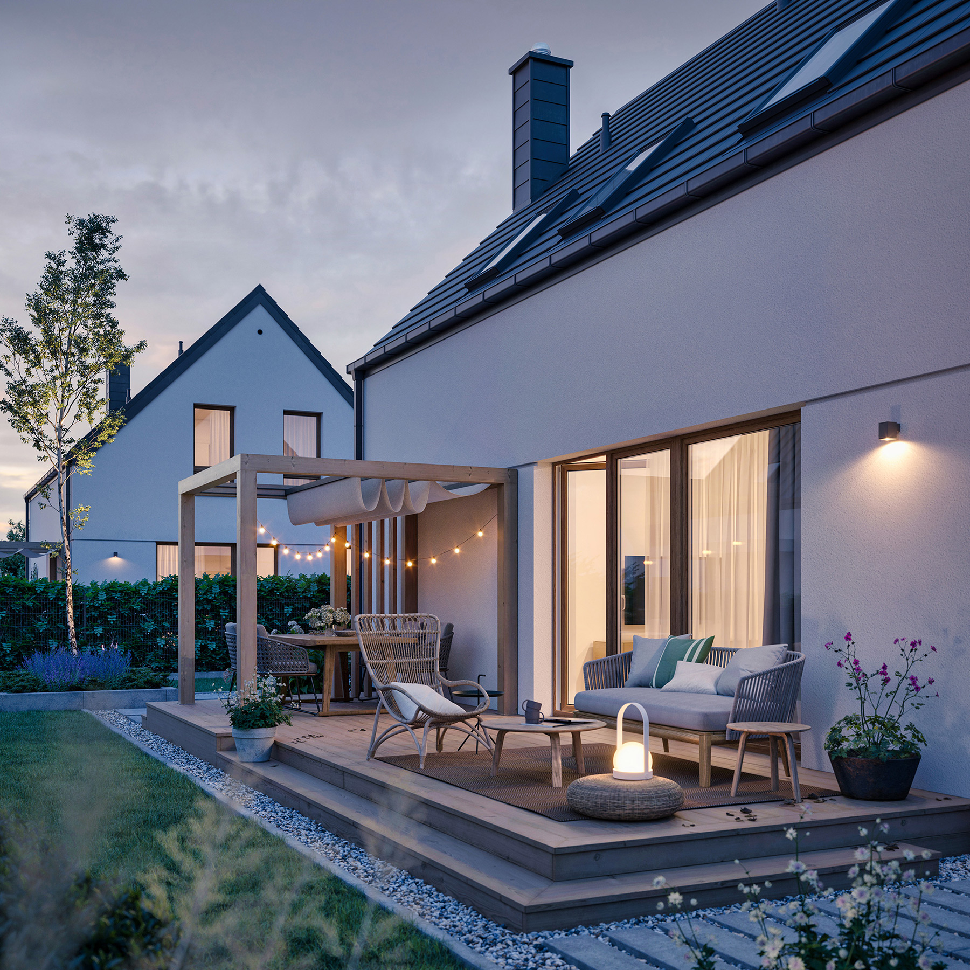SINGLE–FAMILY DETACHED HOUSES
Polna Street
LOCATION
Klepacze, Poland
CLIENT
Byggen
SCOPE OF WORK
Architectural design (concept)
3D visualizations
Website design & development
Co-management
of construction execution
Polna Street
SINGLE–FAMILY DETACHED HOUSES
SCOPE OF WORK
Architectural design (concept)
3D visualizations
Website design & development
Co-management
of construction execution
LOCATION
Klepacze, Poland
CLIENT
Byggen
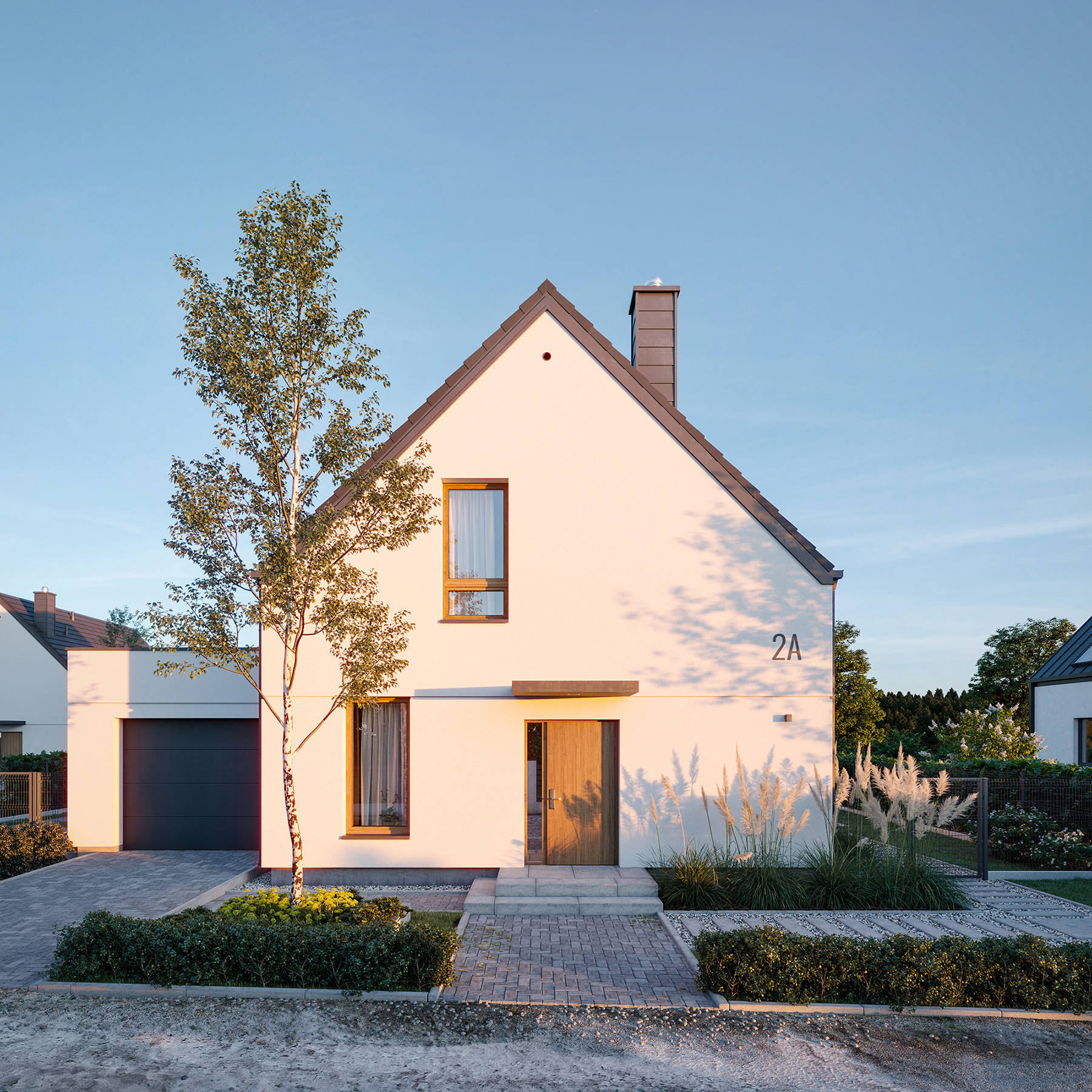
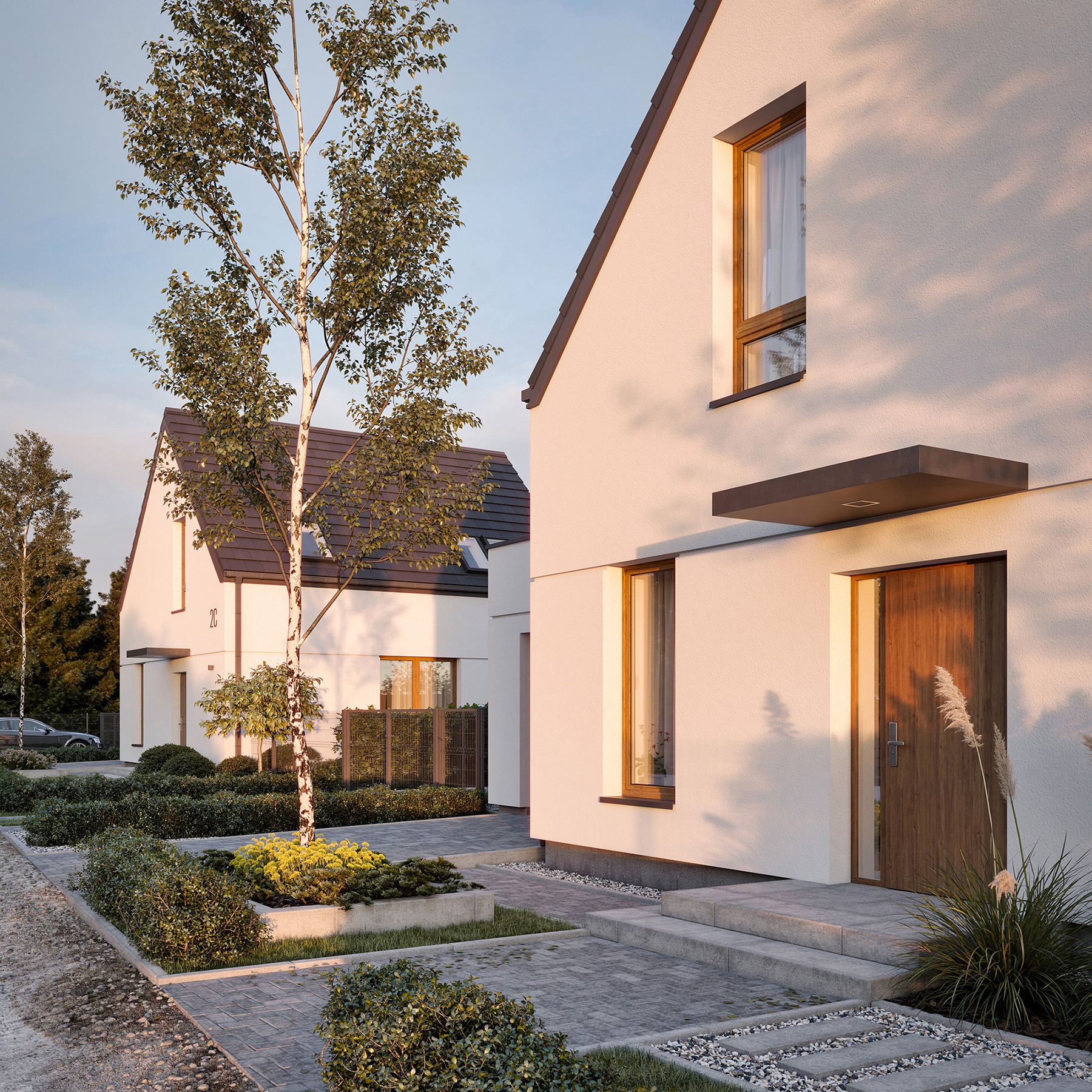


ABOUT THE PROJECT
The Polna Steet consists of four single-family detached houses with adjacent single-car garages, located in Klepaczy, Podlasie Voivodeship.
My task was to create a house design that would fit into the existing area and the situation on the real estate market – the goal was to build simple, aesthetic and affordable houses on small plots. I focused on an attractive garden arrangement that would be easy to recreate in real life.
ABOUT THE PROJECT
The Polna Steet consists of four single-family detached houses with adjacent single-car garages, located in Klepaczy, Podlasie Voivodeship.
My task was to create a house design that would fit into the existing area and the situation on the real estate market – the goal was to build simple, aesthetic and affordable houses on small plots. I focused on an attractive garden arrangement that would be easy to recreate in real life.
