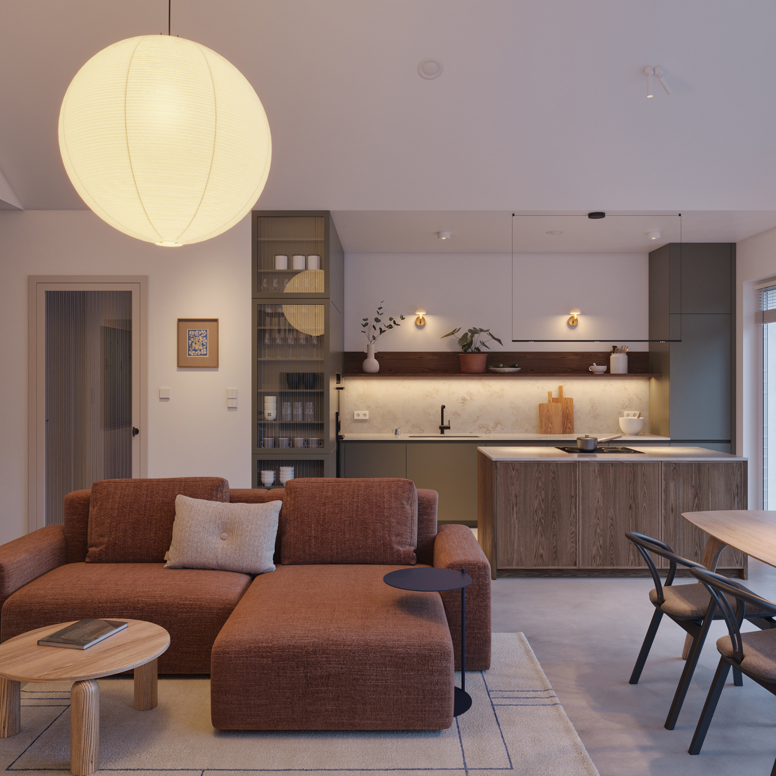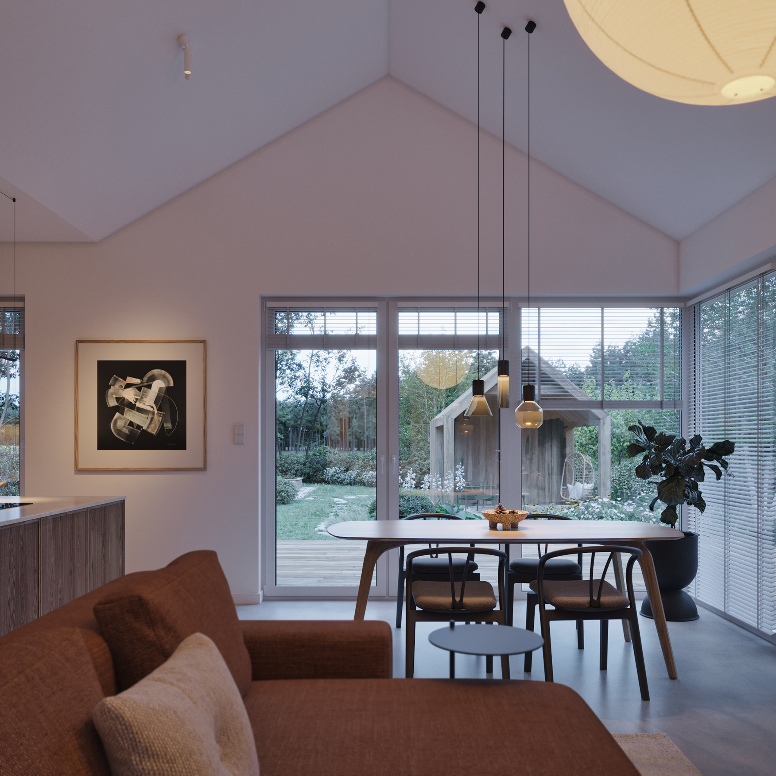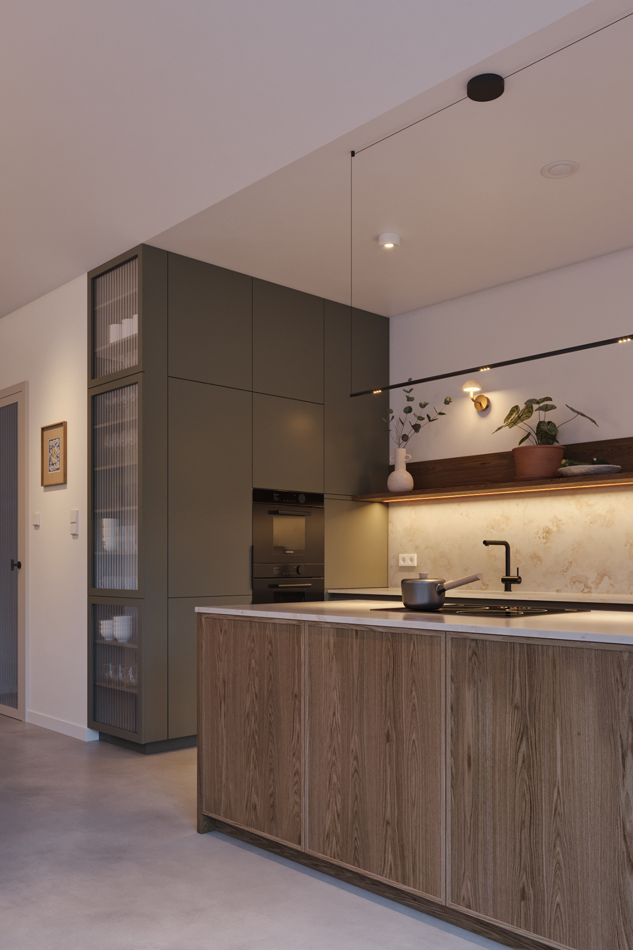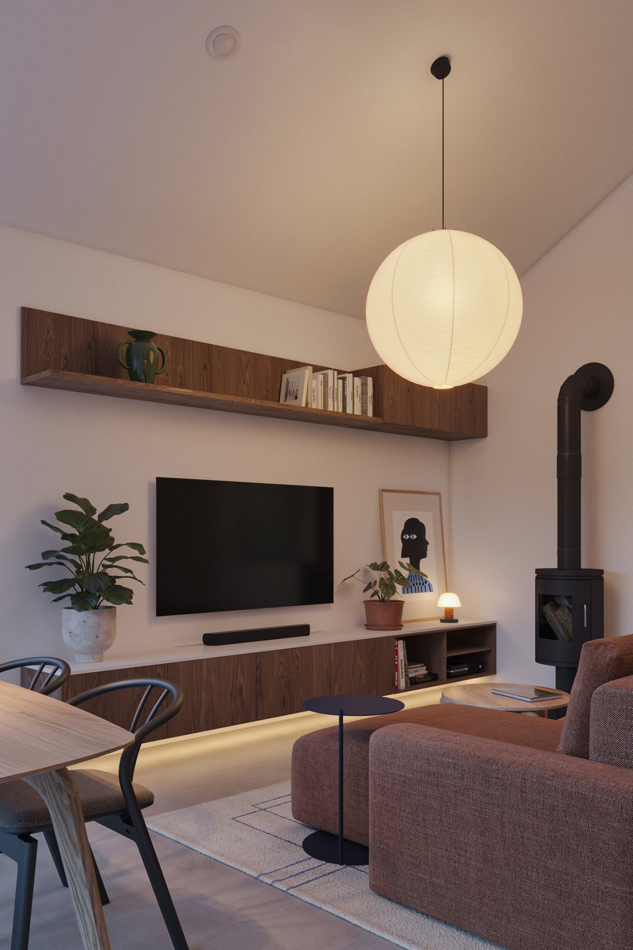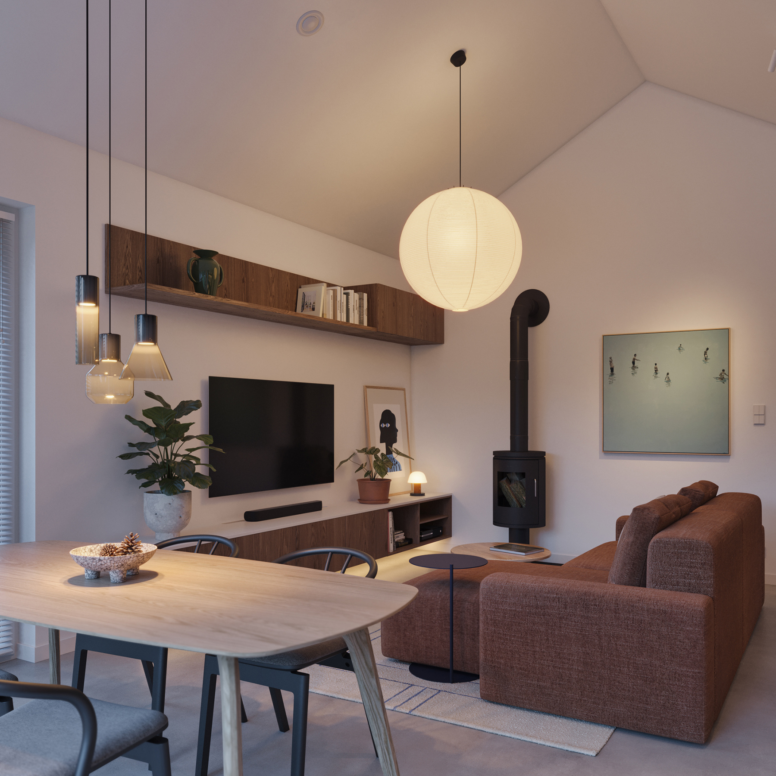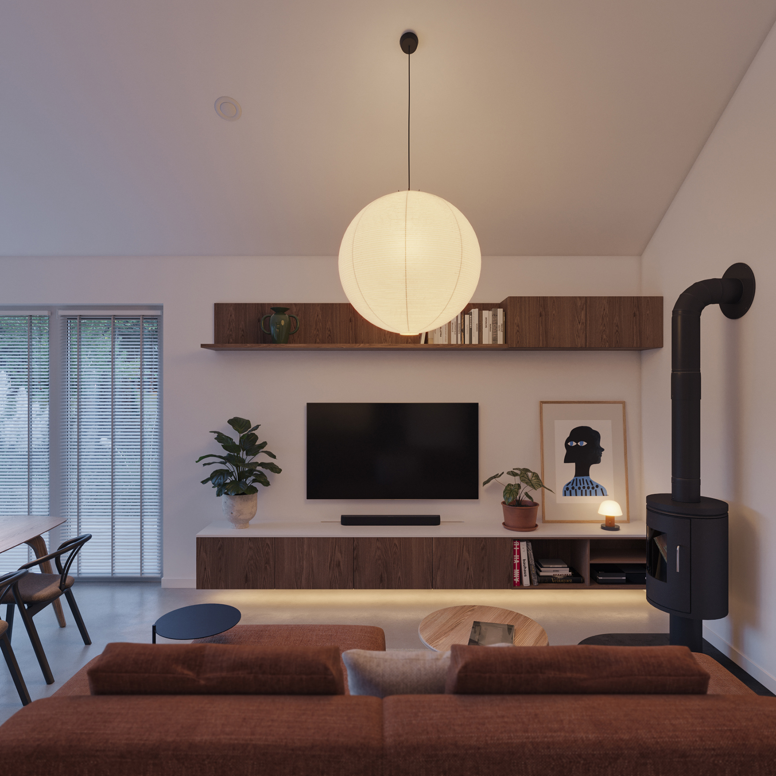INTERIOR DESIGN
Barn House
LOCATION
Podlasie, Poland
CLIENT
Private
SCOPE OF WORK
Interior design
3D visualizations
Barn House
INTERIOR DESIGN
SCOPE OF WORK
Interior design
3D visualizations
CLIENT
Private
LOCATION
Podlasie, Poland
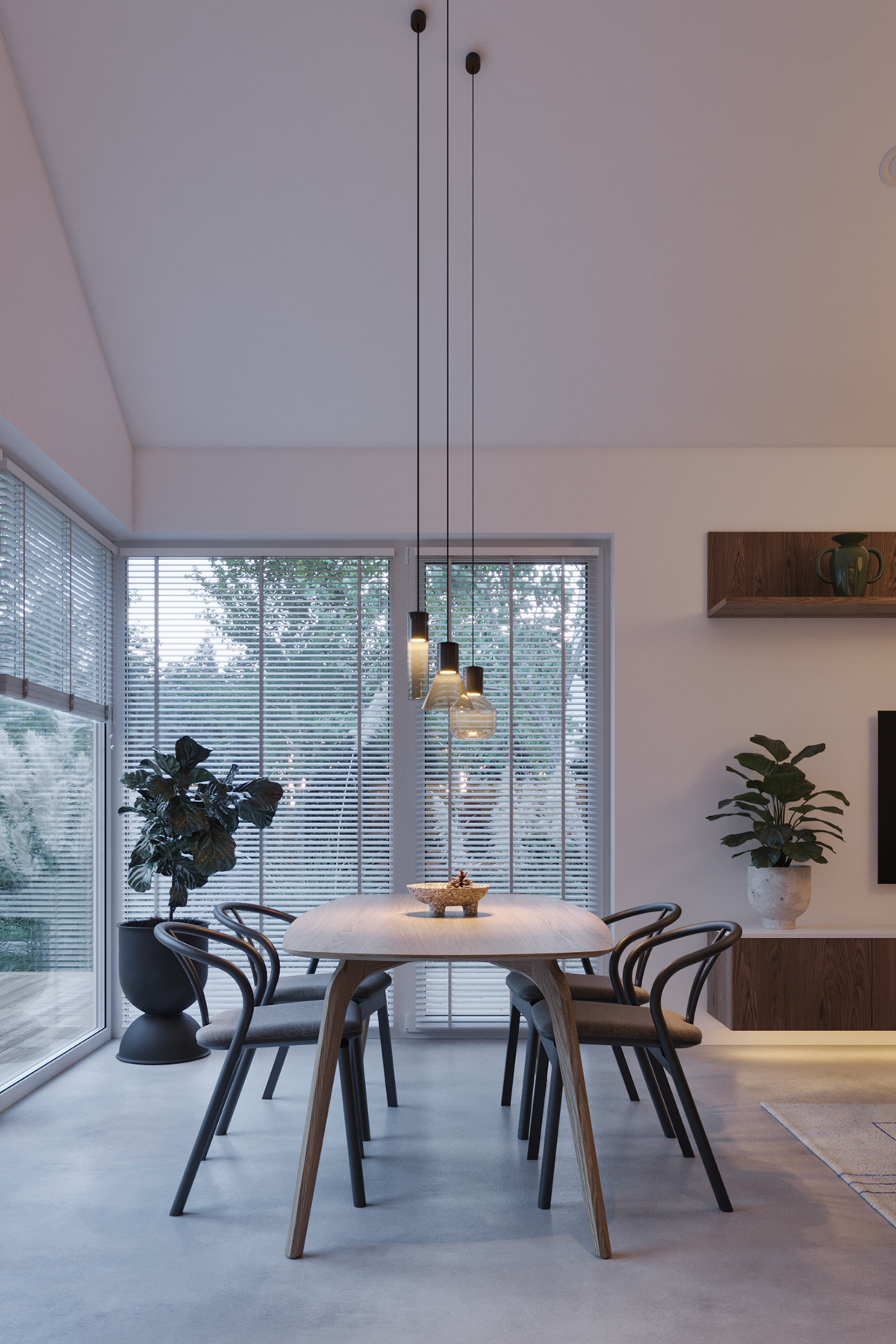
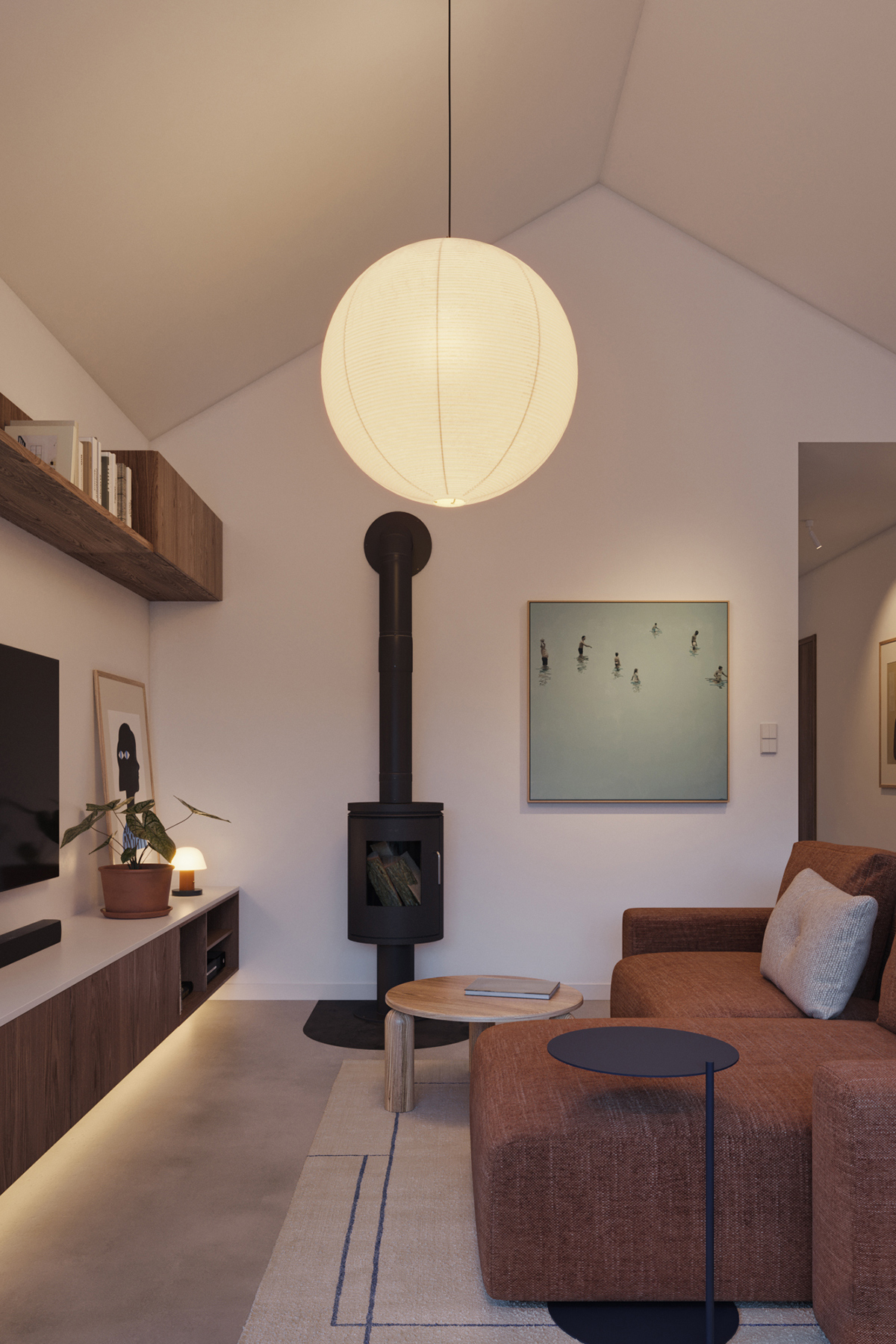
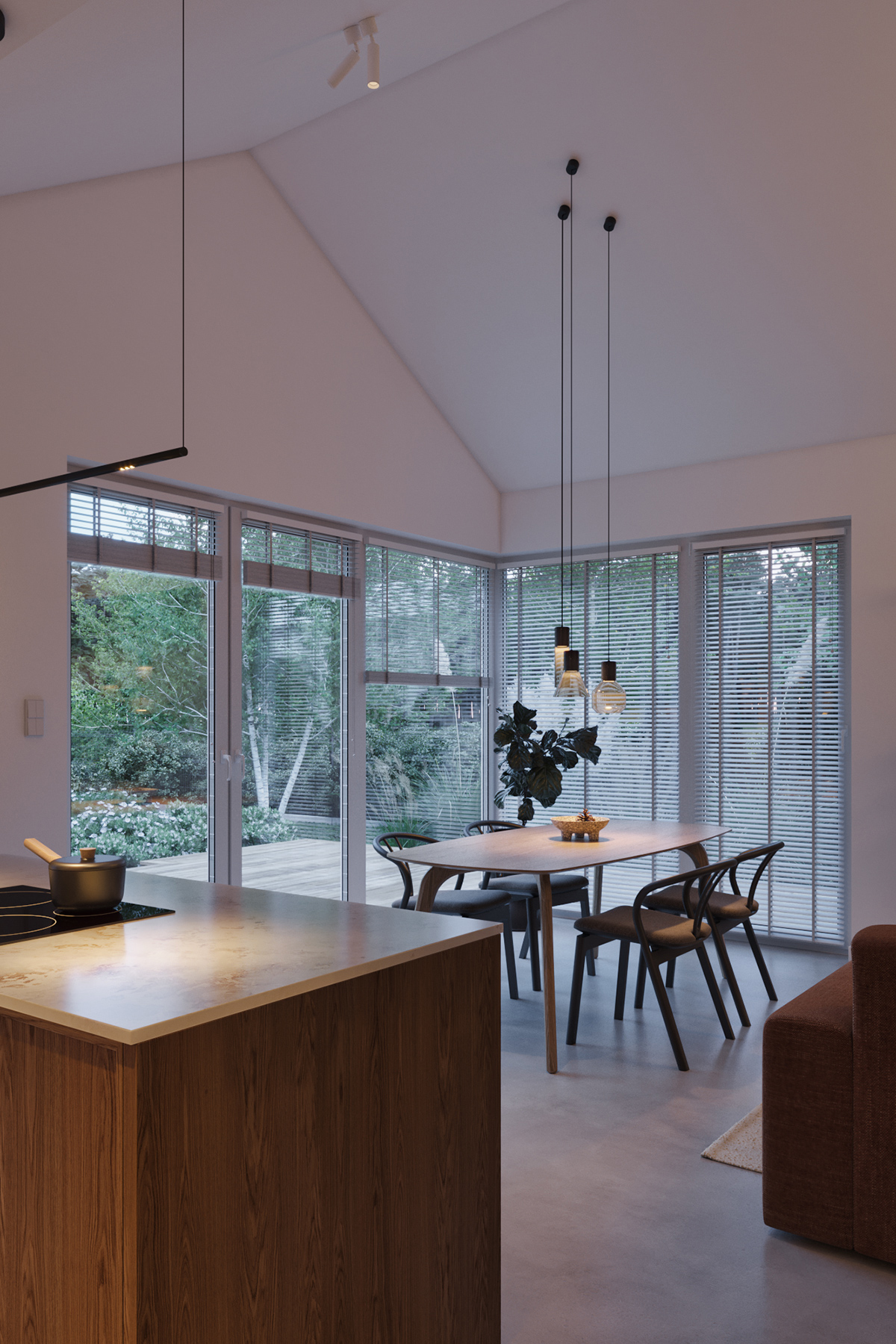
ABOUT THE PROJECT
The interior design process was initiated by the investors themselves – at the very beginning they chose microcement as the floor covering. The material is easy to keep clean and can be used throughout the house, including bathrooms. I built the entire interior of the house around this decision.
Investors placed emphasis on simplicity, minimalism and ease of keeping the house clean – hence the minimization of fabrics, especially curtains. During the design process, I focused on the appropriate proportions of furniture and selecting lighting fixtures to fully use the potential of the high ceiling. Investors are creative minds, so we left a lot of space for them to display art.
ABOUT THE PROJECT
The interior design process was initiated by the investors themselves – at the very beginning they chose microcement as the floor covering. The material is easy to keep clean and can be used throughout the house, including bathrooms. I built the entire interior of the house around this decision.
Investors placed emphasis on simplicity, minimalism and ease of keeping the house clean – hence the minimization of fabrics, especially curtains. During the design process, I focused on the appropriate proportions of furniture and selecting lighting fixtures to fully use the potential of the high ceiling. Investors are creative minds, so we left a lot of space for them to display art.
